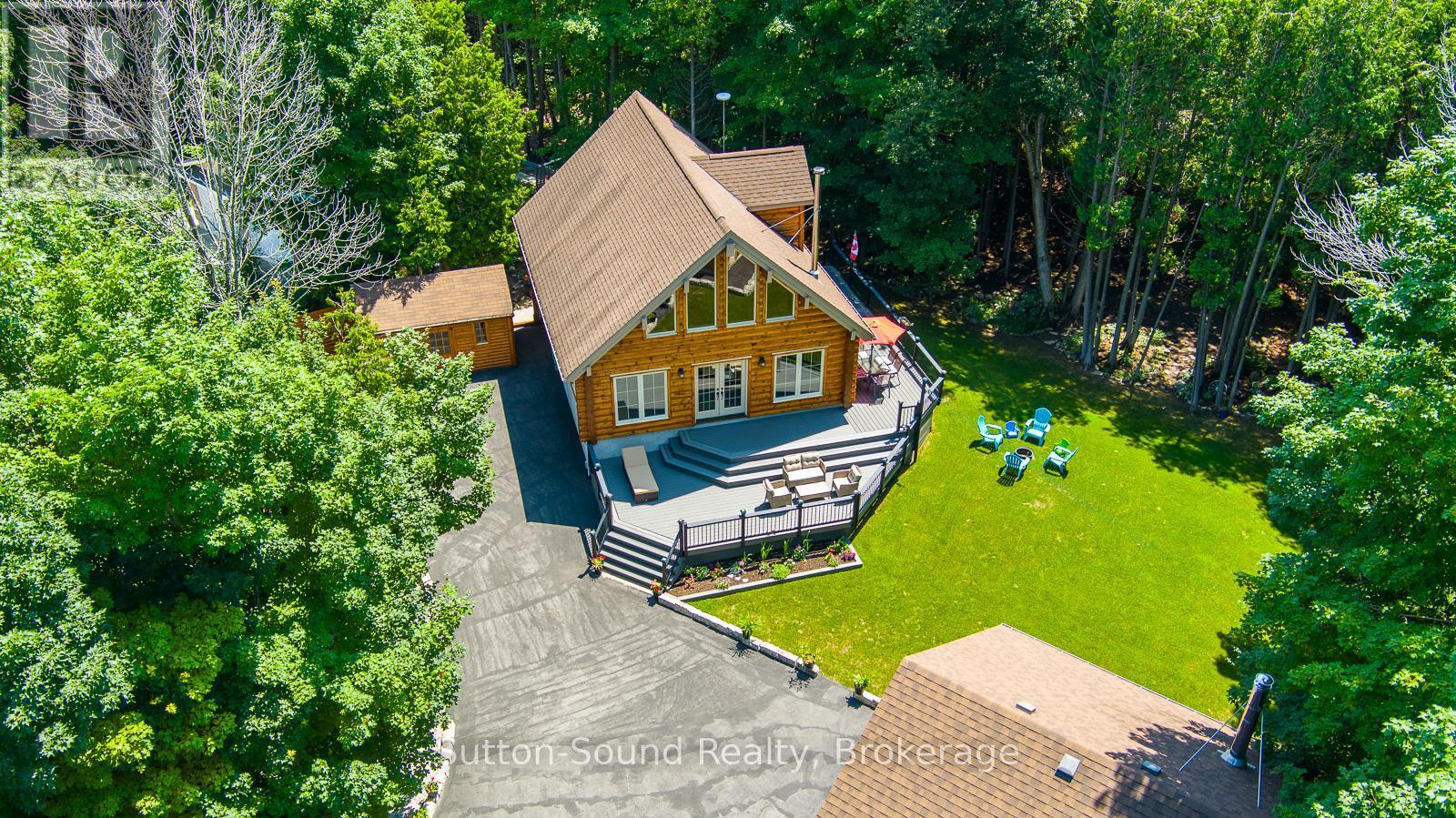$995,000
20 SANDY PINES TRAIL , South Bruce Peninsula, Ontario N0H2G0
Remarks
RemarksPublic: 2008 TURN KEY 4 SEASON HOME OR COTTAGE WITH A LARGE DETACHED HEATED 600 SQ FT SHOP/GARAGE PLUS TWO OUTBUILDINGS 10' x 16' and 10'x32 offering a total of 480 additional sq ft. Discover the perfect blend of rustic charm and modern comfort in this beautiful log-sided home in Sauble Beach. Spanning three levels, the main level is filled with natural light in the open concept kitchen/dining/living area and features a cozy wood stove plus two bedrooms, a four-piece bath, and a convenient laundry area. The lower level is ideal for entertaining with a spacious family games room with pool table, an additional bedroom, an office/den, and a two-piece bath. The upper level is dedicated to the large primary suite, complete with a luxurious four-piece ensuite and large closet. Outside, enjoy the expansive no maintenance 800-square-foot composite deck with a sunken hot tub and barbecue, all set on a half acre private and beautifully treed lot. Additional amenities include a detached heated garage and two versatile outbuildings, perfect for extra storage or conversion into sleeping cabins and a paved circular drive. Just a short walk to Lake Huron and Silver Lake access, this home is a serene retreat for year-round living or a vacation getaway. Taxes approx $3600 ** This is a linked property.** (id:7526)
Property Summary
- Neighbourhood: South Bruce Peninsula
- Lot Frontage: 127.3 Feet
- Lot Depth: 186.2 Feet
- Lot Size: 127.4 x 186.2 FT
- No. of Parking Spaces: 10
- Bedrooms: 4
- Bathrooms (Total): 3
- Bathrooms (Partial): 1
- Zoning: R3


